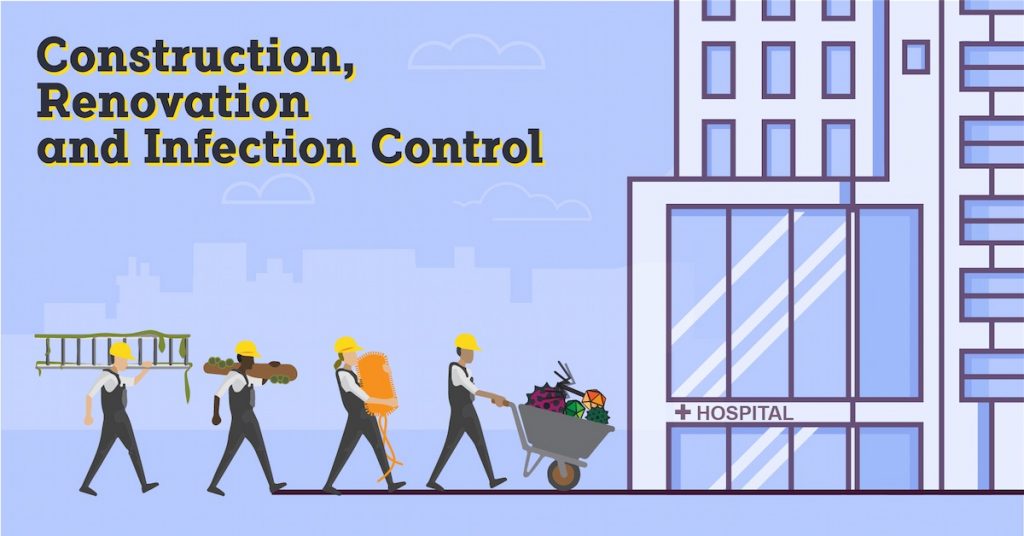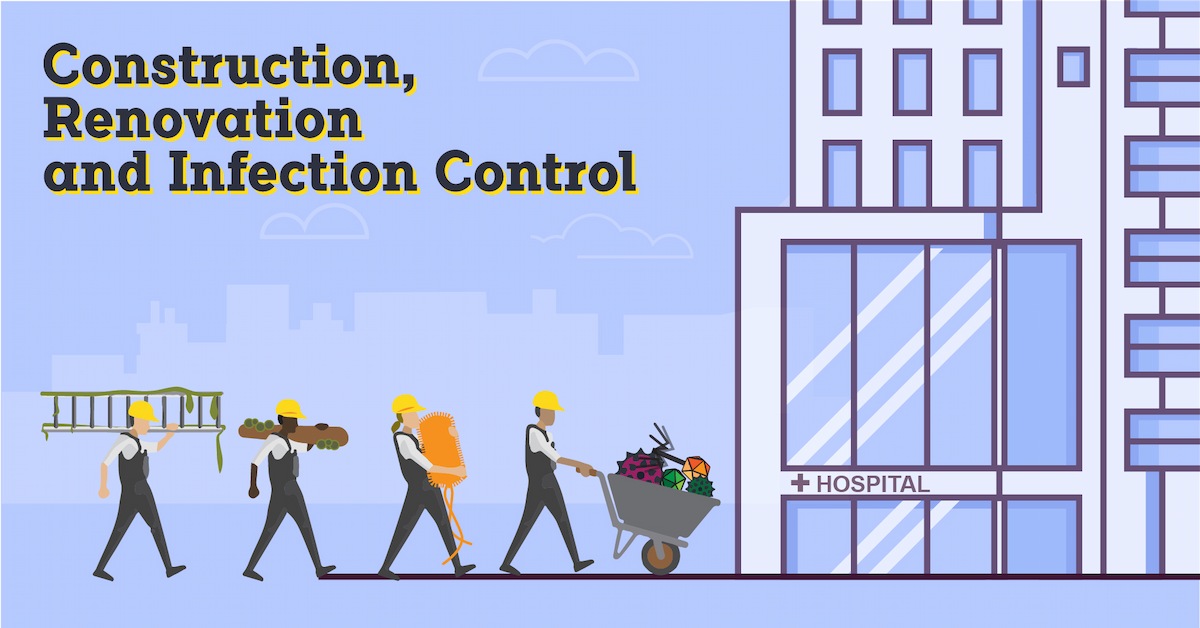
Construction, Renovation, and Infection Prevention
 So much of the success of infection control and prevention teams is the establishment of routines that promote best practices: Easy-to-access hand hygiene stations, checklists, terminal cleaning protocols, and a built environment that supports a lower bioburden all work together to help reduce transmission of pathogens. Disruptions to those routines open gaps where opportunistic microorganisms can sneak in and wreak havoc. While some of those disruptions can be avoided, there is a predictable, massive disruption facing all healthcare facilities: Renovation and construction projects. Today’s post will explore some of the threats introduced by construction projects and what the facility can do to minimize HAIs.
So much of the success of infection control and prevention teams is the establishment of routines that promote best practices: Easy-to-access hand hygiene stations, checklists, terminal cleaning protocols, and a built environment that supports a lower bioburden all work together to help reduce transmission of pathogens. Disruptions to those routines open gaps where opportunistic microorganisms can sneak in and wreak havoc. While some of those disruptions can be avoided, there is a predictable, massive disruption facing all healthcare facilities: Renovation and construction projects. Today’s post will explore some of the threats introduced by construction projects and what the facility can do to minimize HAIs.
We know that we are surrounded by bacteria, mold, viruses, and other microorganisms. The roles of the infection prevention team is to keep disease-causing pathogens away from vulnerable patients. During a construction or renovation project, therefore, the IP’s job also includes setting up interventions ahead of the disruptions to keep the facility operating at peak infection control efficiency. There are two categories of pathogens that can get stirred up by construction projects: Environmental organisms (Aspergillus spp. and Legionella, for example) and airborne pathogens (such as M. tuberculosis and Varicella-zoster virus).
Over the past 50 years, a tremendous amount of research has gone into developing guidelines and regulations for construction projects in healthcare facilities. A large number of agencies and organizations have worked together to create materials and resources to help the Infection Prevention and Facilities Management teams prepare for a construction project, including the Centers for Disease Control and Prevention (CDC), the Food and Drug Administration (FDA), and the Environmental Protection Agency (EPA). Professional organizations have also contributed significant policy work, such as the American Institute of Architects (AIA), the American Society for Healthcare Engineers (ASHE), the Facilities Guidelines Institute, The International Joint Commission, and the Association for Professionals in Infection Control and Prevention (APIC). All the links above take you to that agency’s recommendations.
Using the best-practices, regulations, and recommendations generated by these groups, each construction and renovation project is guided by an Infection Control Risk Assessment, or ICRA. This document is created well before groundbreaking, and serves as the document to guide all decisions about infection interventions for a project. The Infection Preventionist is responsible for creating the document, making sure it is adhered to, recording data, and closing it out before the area can be reopened to patients.
These are the typical areas covered by the ICRA:
1. Barriers: From plastic sheeting to drywall panels, barriers are used to reroute traffic, contain debris, and help regulate air flow.
2. Air Control: For small projects, air control might mean taping doors and windows shut or covering vents. For large-scale projects, it might mean the installation of negative-air-flow ventilators, duct work, and HEPA air scrubbers.
3. Noise/Vibration: Not only is sound unpleasant and stressful for patients, the vibrations caused by sound waves can dislodge debris from air ducts far from the construction area, sending them directly into patient areas.
4. Debris removal: Transporting debris out from a construction zone, which must be done daily, must follow routes that have no access to patient areas.
5. Environmental Sampling: While not required, IPs may decide to take daily air samples if construction is near highly vulnerable patients.
6. Clean up: Once the project is complete, the IP must sign off on the ICRA and make sure the area has been terminally cleaned. Larger project may require that all water lines are flushed and that a HVAC test and balance is conducted.
How does a facility know what to use for each construction project? By considering the degree of disruption to the built environment (how much is being torn down and for how long) alongside the risk of exposure to the area of the facility involved (how vulnerable are the people and equipment surrounding the construction area). For example, a ceiling tile removed in a storage room far from patients presents different risks than a ceiling tile removed in an operating room. Similarly, a renovation project next to an occupied patient area will present different risks from a new construction project.
Construction and renovation is one of the most disruptive elements of healthcare. However, it is a vital component of improving patient outcomes and integrating modern technologies and best practices. With guidelines recommending renovations on a 10-year cycle, its a routine and predictable disruption that is here to stay. Thankfully, this also means that Infection Preventionists and Facility Managers are really good at planning for this disruption and protecting patients! We are thankful that they work so hard behind the scenes to maintain the highest standards in patient outcomes.
Editor’s Note: This post was originally published in May 2019 and has been updated for freshness, accuracy and comprehensiveness.
